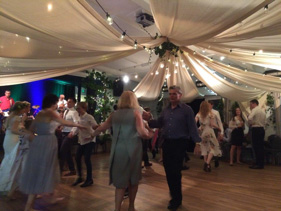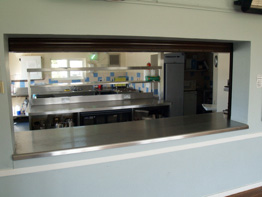- Screen Colours:
- Normal
- Black & Yellow
Our Main Hall provides a spacious and versatile venue for larger gatherings such as wedding receptions, birthday parties and other celebrations. It can also be hired for corporate events, craft fairs, sales and exhibitions. The available floor area is approx. 100 sq m and up to around 80 people can be accommodated seated banqueting style, or up to 120 seated theatre style for entertainments and meetings. There is a raised stage area at one end, which can be extended if necessary to provide a larger performance area, and audiovisual facilities including PA system, video projection, satellite television and DVD player. A wifi connection to broadband is available for hirers throughout the hall.

Hirers often decorate the hall for special events.



The Hall has a serving hatch to an adjoining kitchen equipped with a catering oven and hob, microwave, warming cabinet, commercial dishwasher, refrigerator, freezer and drinks chiller. A limited amount of crockery, glasses and cutlery is available for use if required. We do not provide catering services but hirers typically obtain the services of one of a number of local suppliers.

The Annexe has a floor area of approx. 30 sq m and is available for hire either separately or together with the Main Hall. It has its own separate entrance and is ideal for smaller groups of up to around 30 people. The Annexe has its own toilet facilities and a small kitchen equipped for making hot drinks and with a refrigerator.
Disabled access is available to both rooms, and there is a grassed area to the back of the hall which can accommodate a marquee if required. A limited amount of parking is available for hirers in the Hall’s own car park, with further parking available in the two beach car parks within 100 metres or so.
